
Studio PLTP
Pour le temps présent…
Réalisation colorée pour ce studio pensé comme une mini-suite d’hôtel.
Il fallait concentrer les fonctions et jouer avec les volumétries et la lumière du ciel de Paris. La référence était cinématographique : « Un Américain à Paris » qui monte son lit au plafond et déplie sa table.
Ici, aucun lit au plafond, mais une armoire-lit-canapé, une cuisine, un dressing, une buanderie.
Un soin particulier a été apporté au choix des matières aux couleurs glacées, réveillées par des touches vives et acidulées.

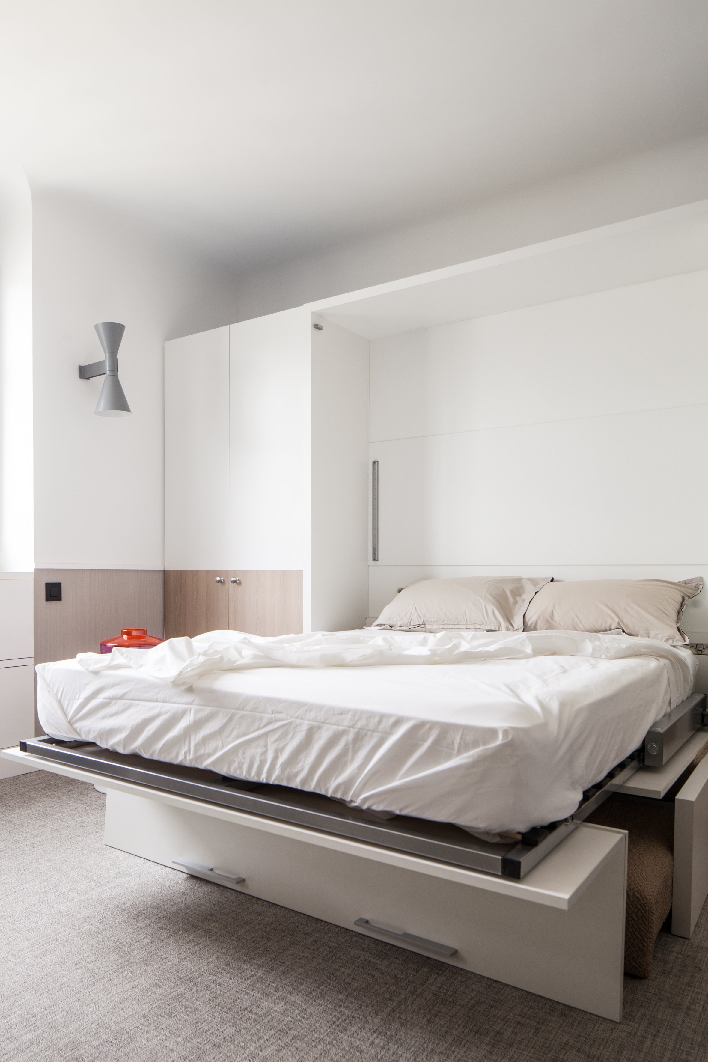



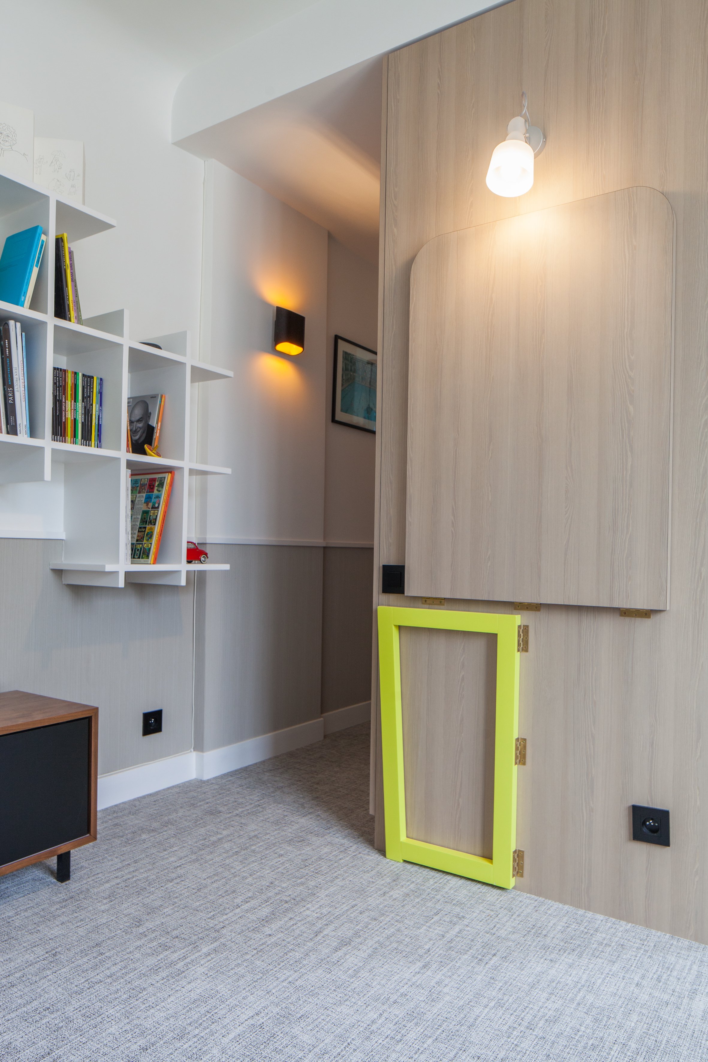

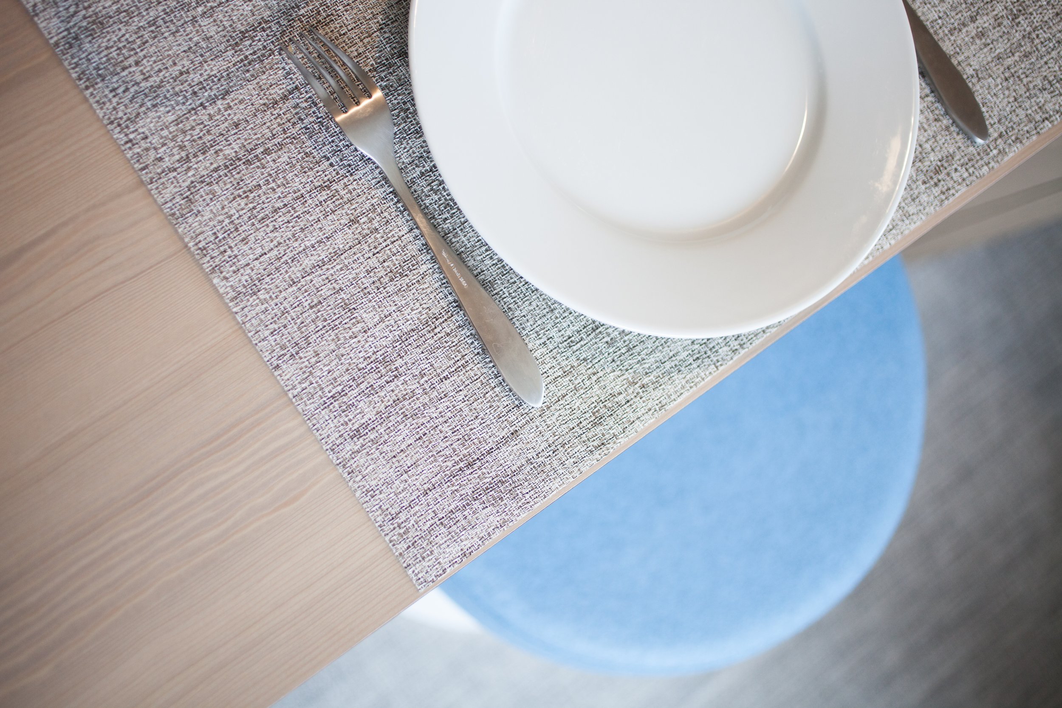
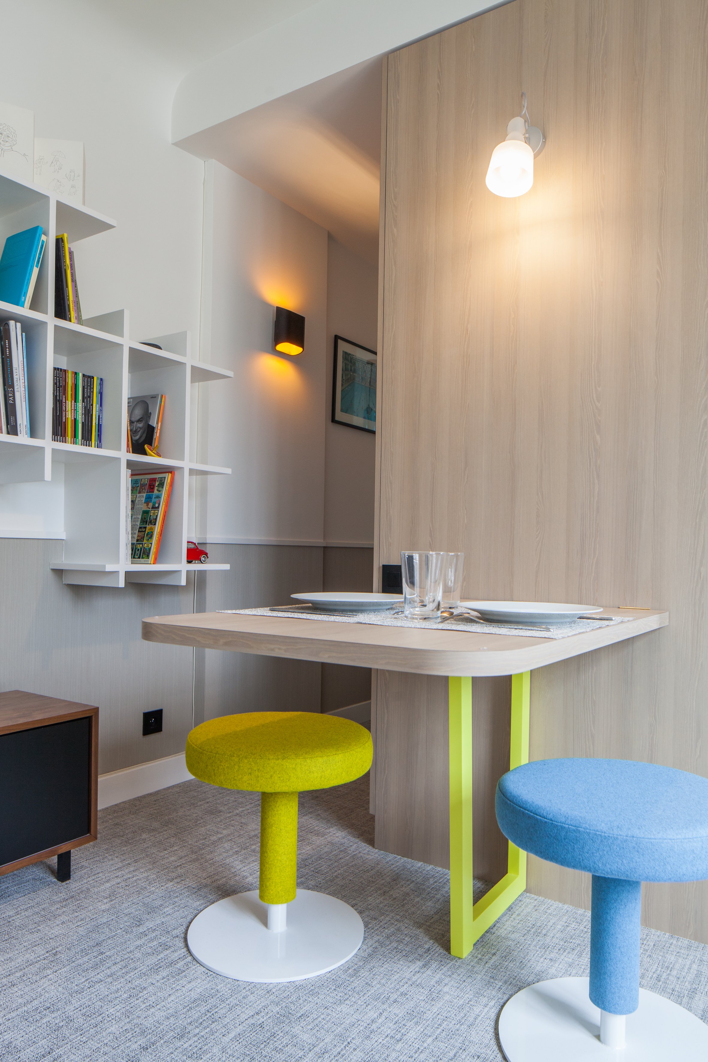







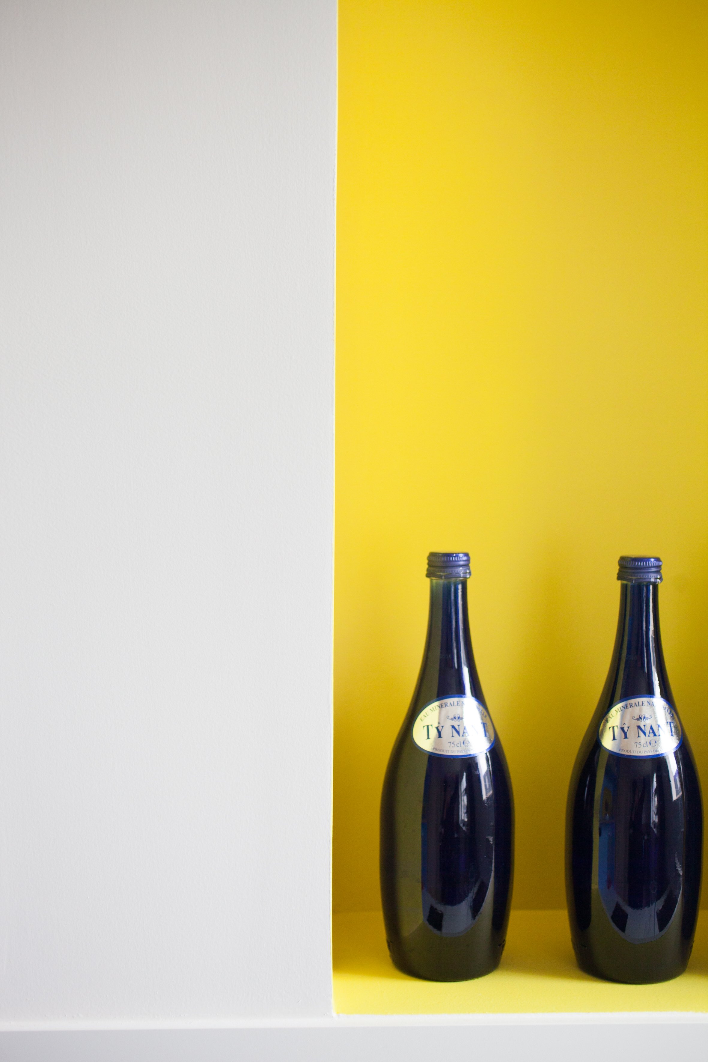



Année : 2014
Localisation : Paris
Type : studio
Durée de chantier : 4 mois
Surface : 25m2
Maîtrise d'ouvrage : privée
Mission : complète
Équipe : BOMA
Budge t: 80 000 €
Crédit photo : Julie Balagué

